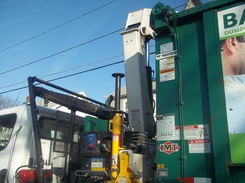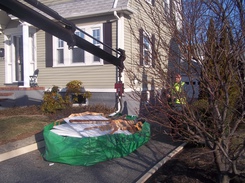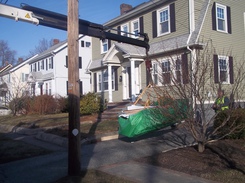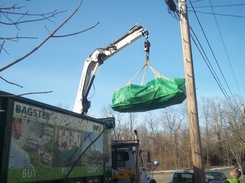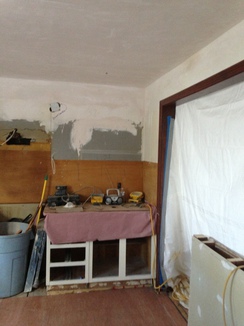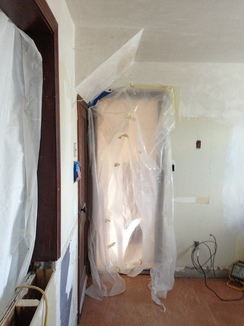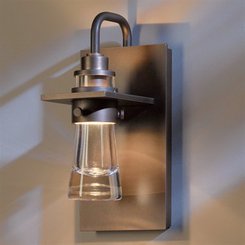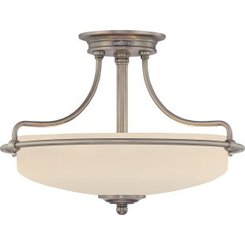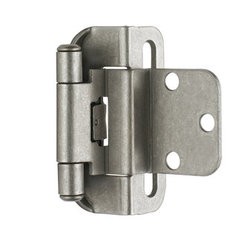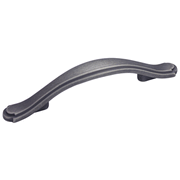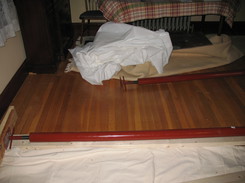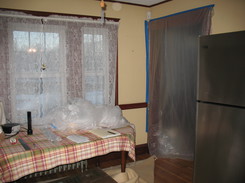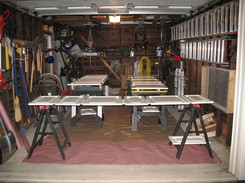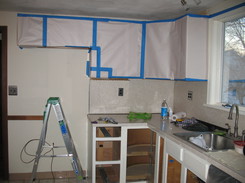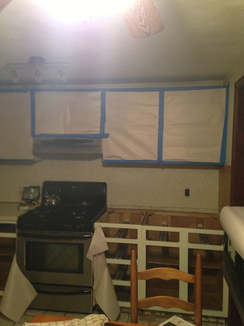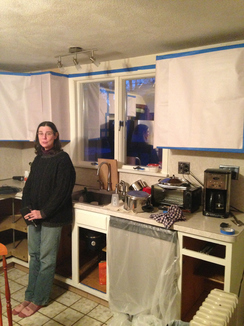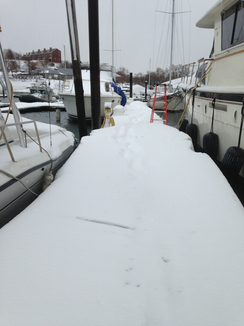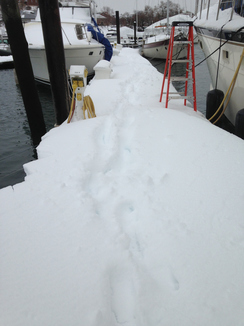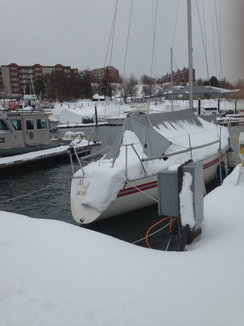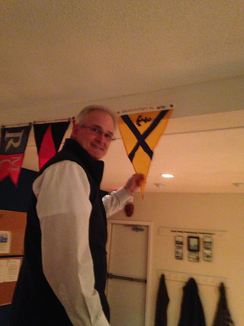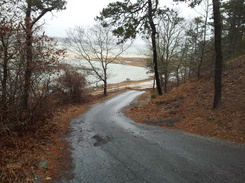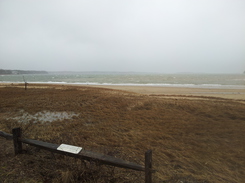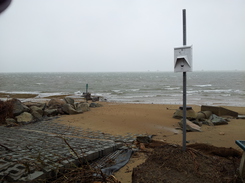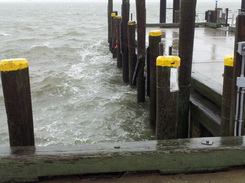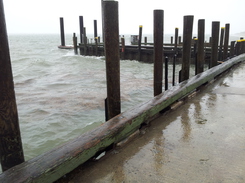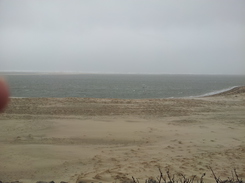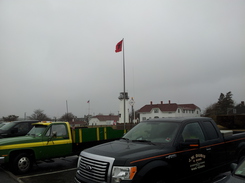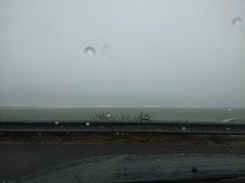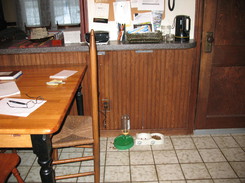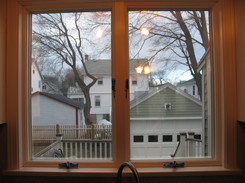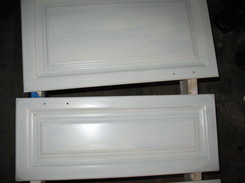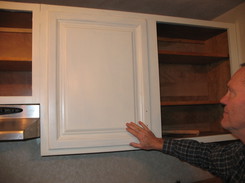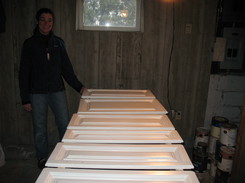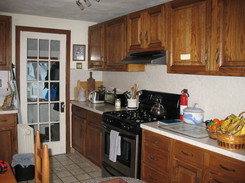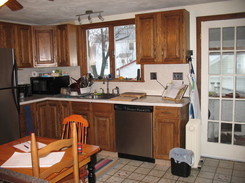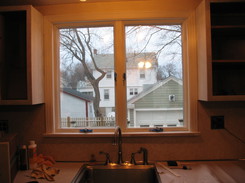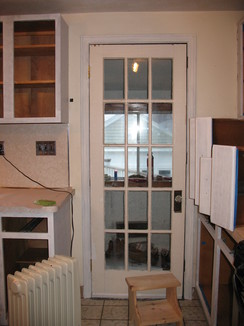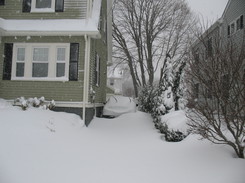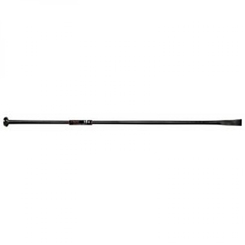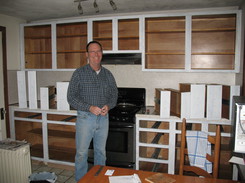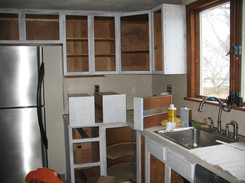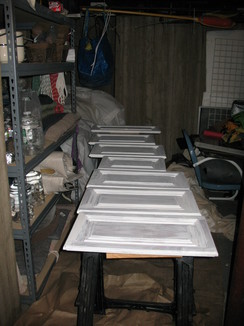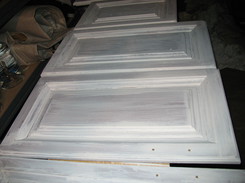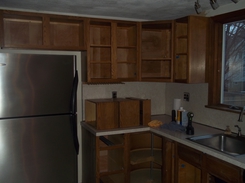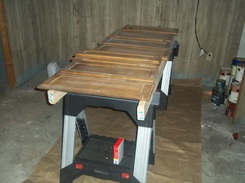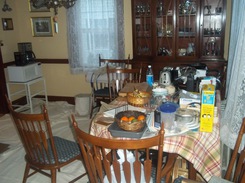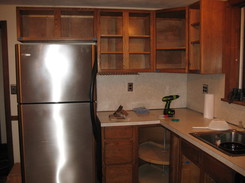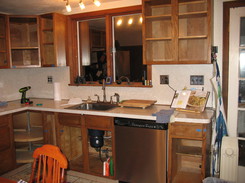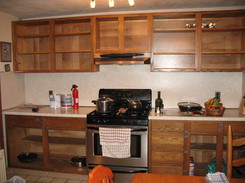Ok - I know you've all been waiting to see what has happened this week.
Willie was unhappy with the way the first plumber had capped the waste pipe into the stack, and had joined the original water hot and cold into the raised intakes. They jutted out beyond the wall behind the refrig, and Willie believed they could have been plumbed to be contained within the wall. So enter plumber #2. We were thrilled Monday night to see no plumbing encroaching on the room space. A second layer of strapping had to be added to the ceiling to accommodate the trap for the upstairs tub, which still caused the waste pipe to descend a wee bit below the original ceiling. Additional adjustments had to be made to the electrical fixtures, to lower them another 3/8" for the new layer of strapping. This was all in preparation for the plasterer.
The rest of the week involved having the plasterer spend a day making our ceiling beautiful. And completing the second phase of the floor removal. This took another 3 hours of the pneumatic hammer, and (Norm was so happy) the use of the walloping tong bought earlier on in this project. And another bagster pickup! What fun!
Here are some pics of the new high ceiling. And we also have a subfloor! The rest of the old concrete floor is what went into the bagster!
So what else happened this week?
1) We ordered and picked up another box of cork at Lowes (underestimated)
2) We went to Tony's tiles and picked up another 20 sq feet of backsplash tile (underestimated)
3) We picked up the exhaust fan for over the stove
4) We picked up three fixtures at Wolfers Lighting
5) We ordered another gallon of Benjamin Moore's Advance paint (another coat or two for the doors, if it ever warms up enough to paint the cabinets in the garage)
6) We ordered the hinges, handles and cup pulls for the cabinets.
7) We removed the old wallpaper behind the refrigerator and on the lower half of the wall next to the basement stairs.
I think that's it. I had a release week and weekend at work, and Norman scraped together some time to visit with visiting grandchildren from Connecticut. And Christina dropped in for the weekend, for a North U seminar at MIT, laser racing in Newport and a business meeting in Boston tomorrow. We have very full lives!
Every time we went to Wolfers, I would gravitate to this outdoor light. It just looked so what? magical? right? I don't know. I had to have it. Now we do. I can't wait to see it installed. The Hubbardton Forge Erlenmeyer Wall Sconce. This is in bronze, but we ordered it in black to match our Don Quixote lamp over the garage.
Here is a picture of the Quoizel Semi-flush mount in antique nickel, for over the kitchen table.
These babies are now stored in our dining room, along with all the tile and flooring and other stock that needs to be installed.
The hinges are Amerock, from PullsDirect.com, which had them in Weathered Nickel. The polished or brushed nickel hardware just seemed way too precious, and I think maybe would look to new and pristine. So I searched for weathered nickel, which is somewhat distressed looking. These are 3/8" Inset, self closing, partial wrap hinges. Because we have doors that are inset, and I'd like not to have to use metal tabs and magnets to keep the doors closed.
I found weathered nickel handles and cup pulls by Cosmas at DoorCorner.com. Here's a picture of the handle...
and here are the cup pulls.
Christina liked the bigger depth cup pulls that I found at Lowe's from Martha Stewart Collection, but I couldn't find any handles to match that I liked. If I buy them both from the same manufacturer, I'm hoping that the notion of "Weathered Nickel" will translate from from pull to the other, so we don't have conflicting shine and reflectivity. Although, Norman is entranced by the novelty pulls we have found, spurred on by our friend Suzanne, who suggested thinking outside the box.
There are a couple of the pulls we are considering. Not for everywhere. Probably one or two, here and there, to intrigue the grandkids. I'll share those with you next time. We are going to settle down and watch the Pickwick Papers and have a picnic out of our pantry in the sunporch.
